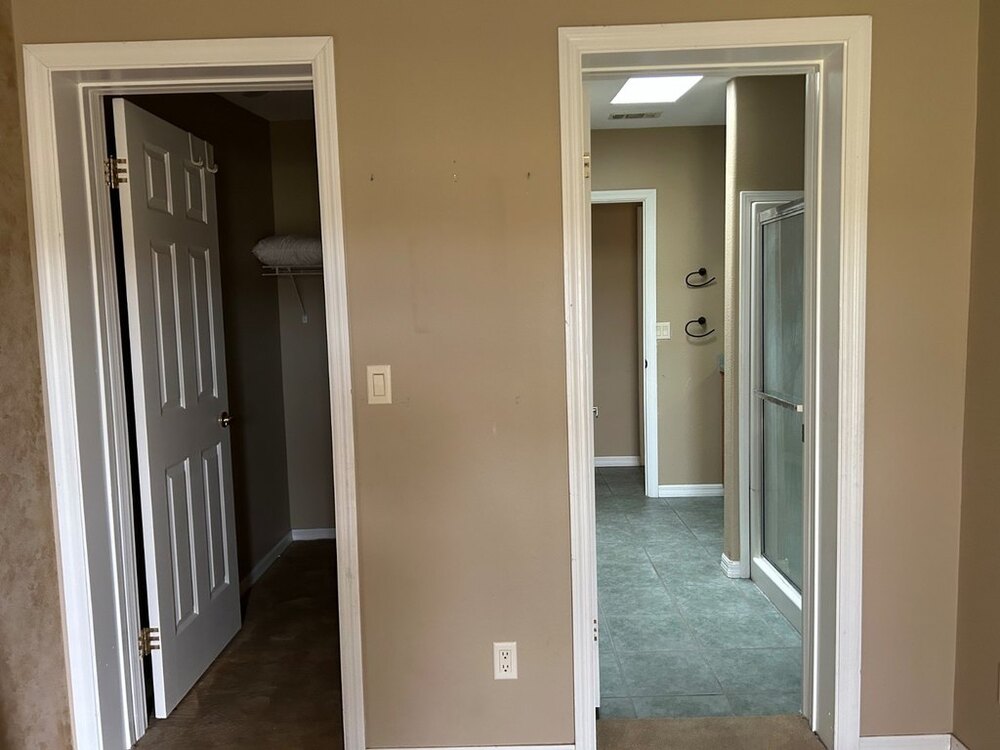Request More Info
Mobile Home Details
- Price: $215,900
- Rooms: 4 bed(s), 2 bath(s)
- Home Area: 2,800 sqft
- Model: 2003
- Listing ID: 6812236
- Listing Agent: Sherry Weaver
- Listing Company: All Florida Mobile Homes
- Phone: 727-807-4687
- MLS Number: 11415143
- Posted On: Jan 27, 2025
- Updated On: Jan 28, 2025
Description
THIS EXPANSIVE 4 BEDROOM GOLF COURSE HOME IS FLORIDA LIVING AT ITS FINEST!!! OWN A PIECE OF SILVER DOLLAR'S FINEST HOMES!!! Entryway of home features a decorative storm door with frosted glass inlay and opens up to ceramic tile foyer with decorative lighting overhead.There is a large den/office space to the right on the front of the home with a decorative chandelier. This room may also be used as a formal dining room with wood laminate flooring and plantation shutters on windows looking out over the front yard. An inviting living area is within steps of the foyer with a ceramic tile, encased wood-burning fireplace with mantle. This living area is open to the kitchen which features lots of maple cabinetry, Corian countertops, stove top in the island, built-in oven and microwave, pebbled backsplash, and very large skylight overhead. Kitchen looks out over the golf course with a high top bar. Secondary living area has four large windows overlooking the golf course with plantation shutters and sliding glass doors leading out to a very large Insulated sunroom. The MAIN BEDROOM of this split floor plan home has carpet flooring, lighted ceiling fan, large windows with plantation shutters, and walk-in closet (6 x 12 1/2).En suite bathroom has ceramic tile flooring, his and her sinks, Corian countertops, walk-in shower with two showerheads, linen closet, very bright skylight, secondary all tiled shower which is handicap accessible, and raised toilet. Second bedroom of the home overlooks the golf course and has carpet flooring and a lighted ceiling fan with large walk-in closet which leads to Jack and Jill bathroom with ceramic tile flooring, walk-in shower, skylight, and linen closet. Third bedroom has carpet flooring lighted ceiling fan, and large walk-in closet. Fourth bedroom has wood laminate flooring, lighted ceiling fan and windows with plantation shutters looking into the front yard and a very large closet. Hallway off kitchen has ceramic tile flooring, storage closet, and leads into laundry room. Laundry room has ceramic tile flooring, overhead cabinets for storage, utility sink, and door leading out into the garage. There is a bonus secondary golf cart garage/man cave. Whole home has water softener and tankless water heater. Extra Bonus is the large, enclosed sunroom overlooking the golf course that can be used as anything imaginable with two lighted ceiling fans, its own split mini air conditioner, ceramic tile flooring (13 1/2 x 32). Outside of the home offers plenty of Florida landscaping, including several palm trees, decorative curbing, crushed concrete coated walkway, steps, and driveway, as well as a flag pole, manicured hedges, invisible fence system, and paved back patio for enjoying Florida sunset. CALL SHERRY FOR YOUR SHOWING. Club Amenities & Features: 27-hole Golf course, Golf Pro Shop, Trap & Skeet Shooting, Heated Swimming Pool, Dog Park, Fishing Lake, Restaurant & Lounge/Bar (food is amazing!) with Karaoke Nights, Billiards, Card Room, Hospitality Center Banquet/Meeting Facilities. Home is located in the Silver Dollar Golf & Trap Resort - (ALL AGES COMMUNITY) * There is a monthly Lot Rent Fee ($1608.38) which includes taxes, rent, water/sewer, lawn maintenance, garbage/recycling, heated community pool.
Listing Status: Active
Copyright © 2025 My State MLS. All rights reserved. All information provided by the listing agent/broker is deemed reliable but is not guaranteed and should be independently verified.
Original Listing





































































































