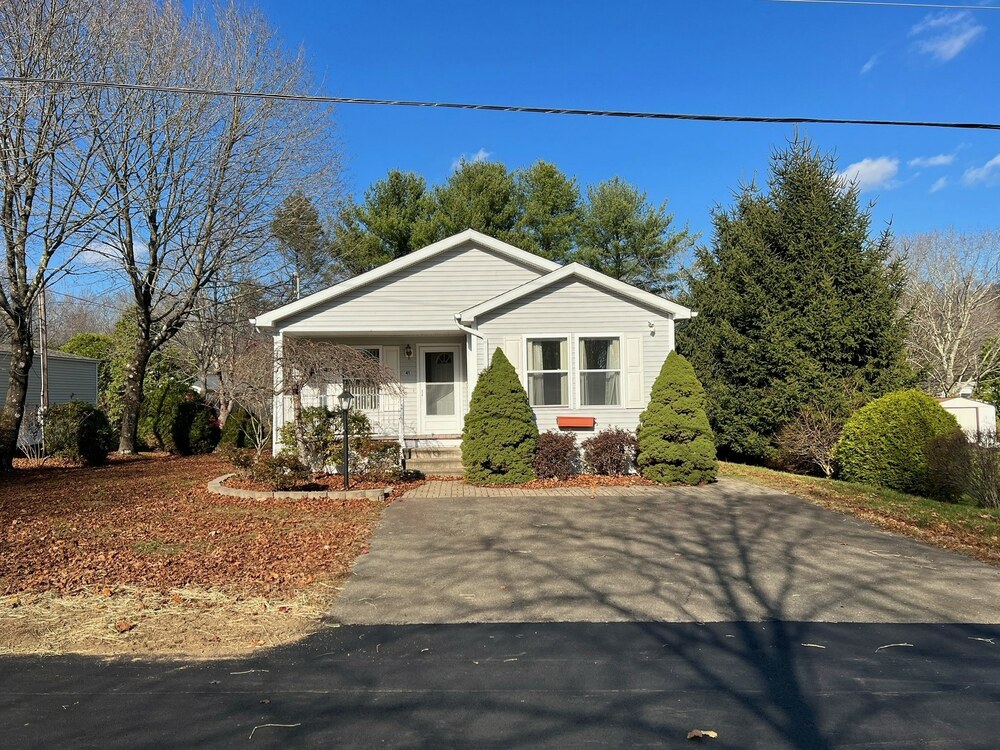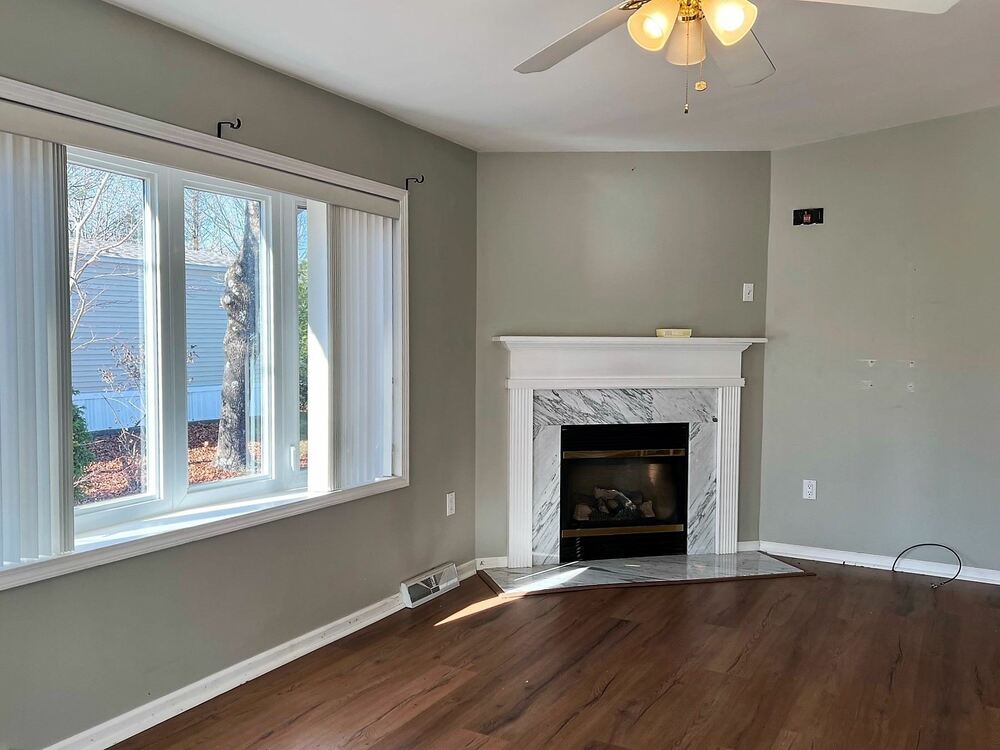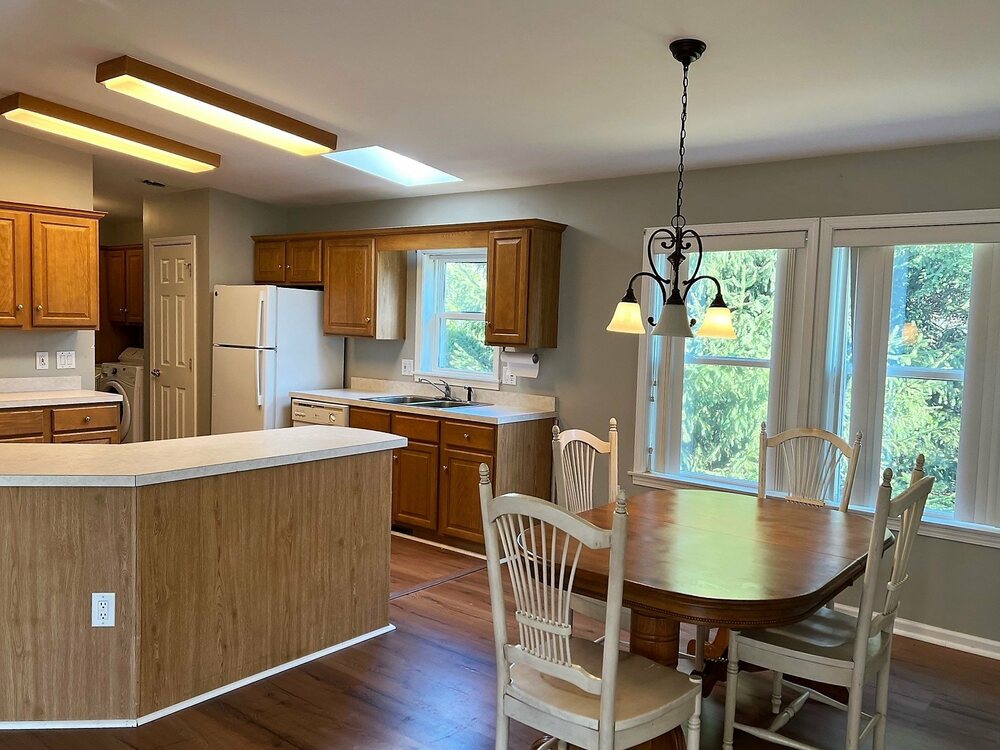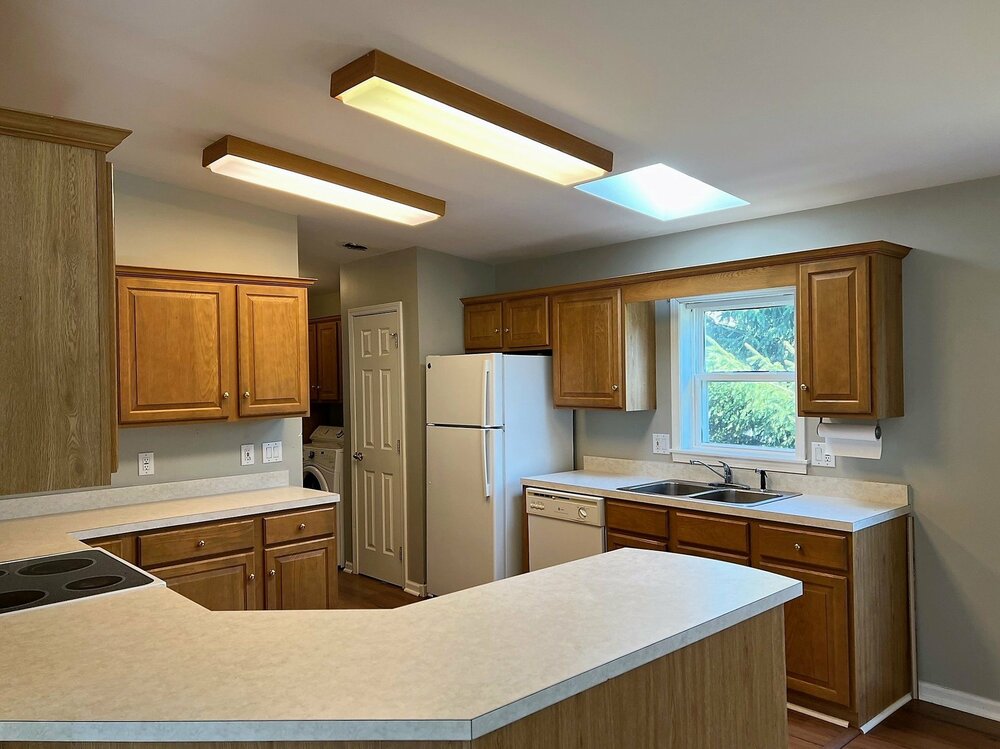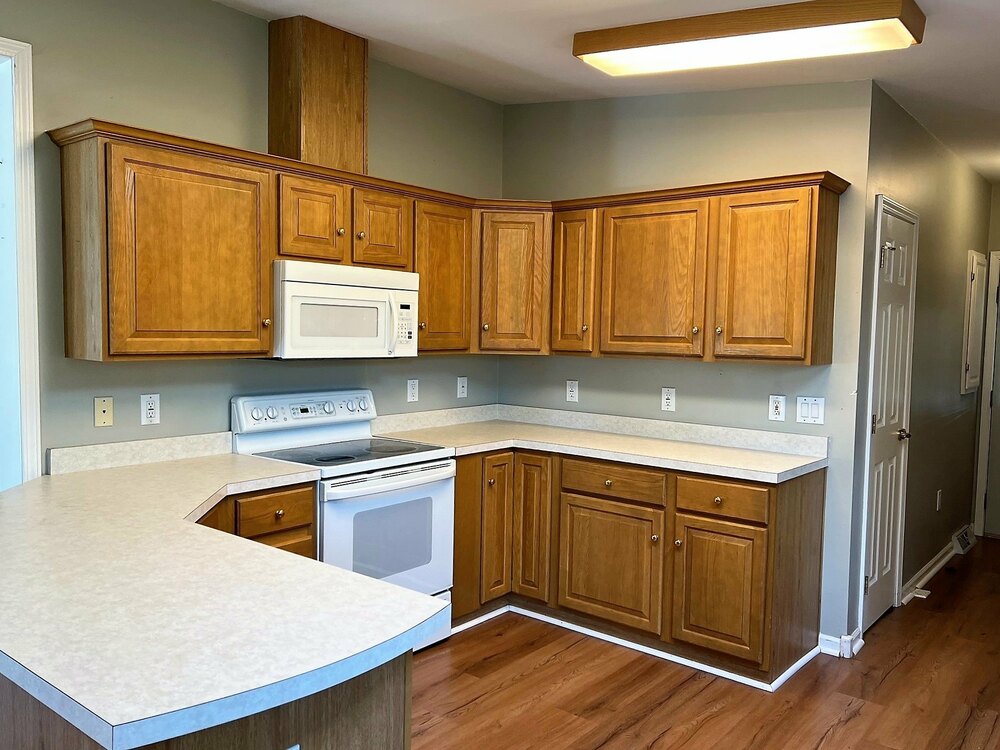Mobile Home Details
- Dimension: 26 ft x 49 ft
- Home Area: 1,274 sqft
- Location: Located in a mobile home park
- Model: 2000 NEW ERA
- Community Type: 55 And Over Community
- Listing ID: 1993609
- Beechwood ID: 525568
- Posted On: Jan 15, 2023
- Updated On: Jan 30, 2024
Description
UNDER CONTRACT - UNDER DEPOSIT - UNDER CONTRACT 55+ Active Adult Community with Amenities Premium Construction and Premier Options combined with Luxury Design compliment this spacious OPEN FLOOR PLAN of grand Cathedral Ceilings. Entertain or Relax in this Great Room concept Living/Dining Area enhanced with Gas Majestic brand Fireplace, a Master Bedroom and Walk-In Closet-Pocket Doors with En Suite and 2nd Bedroom and Walk-In Closet, near the Full Hall Bathroom. Travel through the back Hallway/Laundry Alcove to enjoy your Private THREE SEASON Sunroom with Private Back Deck walk-out or to access your Central Vacuum System or complete Laundry Day. Built of 2x6 Construction, Thermal Insulated Windows that Tilt-In, Architectural Shingles and Exclusive Unified Floor System. A Rare GEM.

