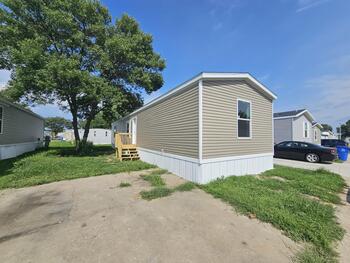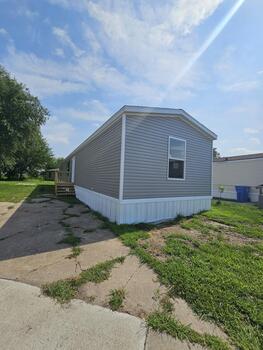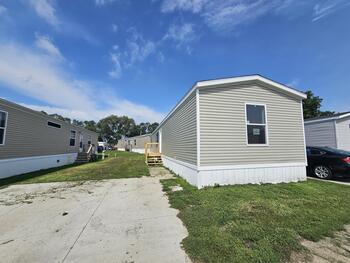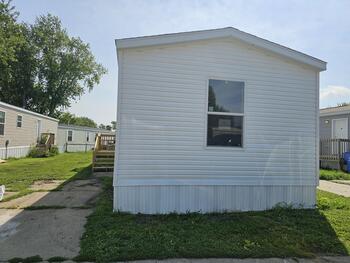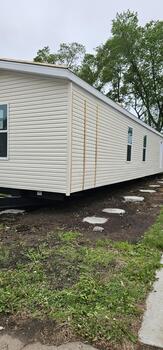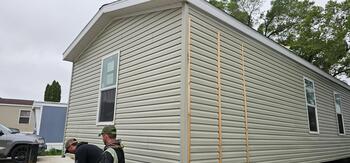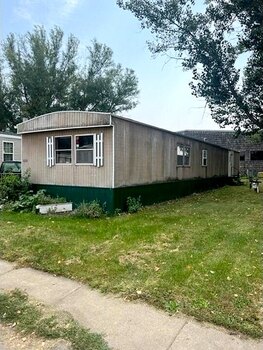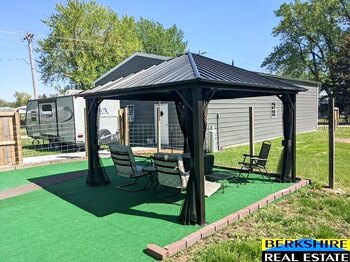Mobile Home Parks near Royal, NE
- Alabama - 128
- Alaska - 9
- Arizona - 834
- Arkansas - 80
- California - 330
- Colorado - 97
- Connecticut - 14
- Delaware - 38
- Florida - 2,040
- Georgia - 112
- Hawaii - 9
- Idaho - 35
- Illinois - 84
- Indiana - 79
- Iowa - 44
- Kansas - 26
- Kentucky - 80
- Louisiana - 102
- Maine - 44
- Maryland - 21
- Massachusetts - 6
- Michigan - 256
- Minnesota - 19
- Mississippi - 44
- Missouri - 51
- Montana - 18
- Nebraska - 7
- Nevada - 150
- New Hampshire - 24
- New Jersey - 27
- New Mexico - 41
- New York - 70
- North Carolina - 198
- North Dakota - 6
- Ohio - 53
- Oklahoma - 41
- Oregon - 234
- Pennsylvania - 62
- Rhode Island - 5
- South Carolina - 208
- South Dakota - 11
- Tennessee - 105
- Texas - 545
- Utah - 56
- Vermont - 9
- Virginia - 43
- Washington - 156
- West Virginia - 34
- Wisconsin - 33
- Wyoming - 20
